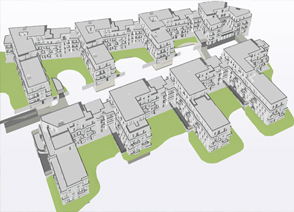Wilanowska/Zdrowa

Investor: Spółdzielnia Inwestycji Mieszkaniowych „Ursynów”
Architect: Szaroszyk & Rycerski Architekci Sp. z o.o.
Localization: Warsaw
Architect: Szaroszyk & Rycerski Architekci Sp. z o.o.
Localization: Warsaw
The complex includes:
- 2 residential buildings with 4 wings each, residential area 24.700 m2
- underground garage
The scope of design works:
- HVAC system
- sewage and plumbing system
- heat exchange station
- electrical and teletechnical installations