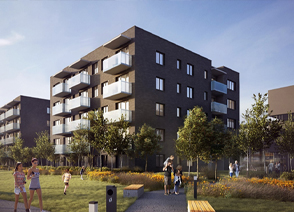Wilania, Wiktoria, Wioletta

Investor: Polnord Sp. z o.o.
Architect: Medusa Group Sp. z o.o. sp.k.
Localization: Warsaw
The building was designed using 3D (REVIT) technology
Architect: Medusa Group Sp. z o.o. sp.k.
Localization: Warsaw
- 10 residential buildings, area of 20.541 m2
- underground garage
The complex includes:
The scope of design works:
- HVAC system
- sewage and plumbing system
- heat exchange station
- electrical and teletechnical installations
The building was designed using 3D (REVIT) technology
The facility was commissioned in 2021.