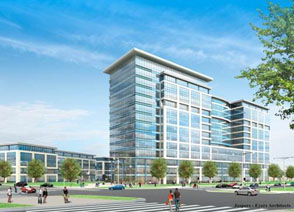Synergy Business Park

Investor: Ghelamco Polska Sp. z o.o.
Architect: Jaspers-Eyers Architekture
Localization: Wrocław
Architect: Jaspers-Eyers Architekture
Localization: Wrocław
Synergy Business Park is a planned complex of six office buildings of class A.:
- 14 storey office building with an area of: 30 000 m2
- 5 storey office building with an area of: 8 500 m2
- 5 storey office building with an area of: 8 000 m2
- 7 storey carpark and commercial building
Currently the designs are executed for:
The scope of design works:
- HVAC system
- sewage and plumbing system
- sprinkler system