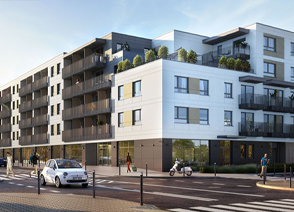Nordic Living

Investor: Hansa Property and Development Sp. z o.o.
Architect: Qula Studio Projektowe
Localization: Warsaw
Architect: Qula Studio Projektowe
Localization: Warsaw
The complex includes
- residential building with retail space on the ground floor, area of 9.100 m2
- underground garage
The scope of design works:
- HVAC system
- sewage and plumbing system
- heat exchange station
The facility was commissioned in 2018.