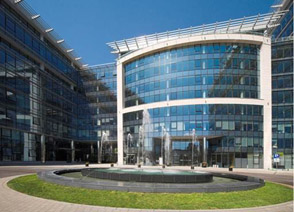Mokotów NOVA

Investor: Ghelamco Polska Sp. z o.o.
Architect: Jaspers-Eyers Architekture
Localization: Warsaw
Architect: Jaspers-Eyers Architekture
Localization: Warsaw
The complex consists of:
- three interconnected buildings having separate reception halls and elevators
- property offers 41.000 m2 of office space
- three-level undeground car park provides 979 parking places
The building was designed in accordance with the requirements of BREEAM certificate
The scope of design works:
- HVAC system
- sewage and plumbing system
- sprinkler system
Object was delivered in 2012.