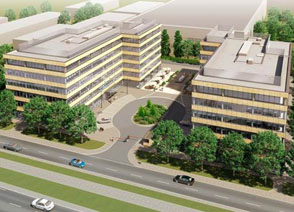Łopuszańska Business Park

Investor: Ghelamco Polska Sp. z o.o.
Architect: Projekt PBPA Sp. z o.o.
Localization: Warsaw
Architect: Projekt PBPA Sp. z o.o.
Localization: Warsaw
The complex consists of two separate buildings:
- Łopuszańska Business Park A with an area of 8 167 m2
- Łopuszańska Business Park B with an area of 8 357 m2
- each floor provides 1 500 m2 for rent
- underground parking for 320 cars
- building has been designed in accordance with the requirements of BREEAM certificate
The scope of design works:
- HVAC system
- sewage and plumbing system