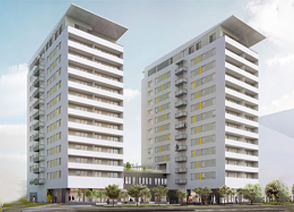Dereniowa 60

Investor: Spółdzielnia Inwestycji Mieszkaniowych „Ursynów”
Architect: Bulanda, Mucha Architekci Sp. z o.o
Localization: Warsaw
Architect: Bulanda, Mucha Architekci Sp. z o.o
Localization: Warsaw
The complex includes:
- 2 residential buildings, area of 16.200 m2
- underground garage
The scope of design works:
- HVAC system
- sewage and plumbing system
- heat exchange station
- electrical and teletechnical installations
- Second degree award in the PZITB "Construction of the Year 2019" competition
- Second Prize for the best teletechnical installation in the competition at the 10th Exhibition TELETECHNIKA 2020
Awards
The facility was commissioned in 2019.