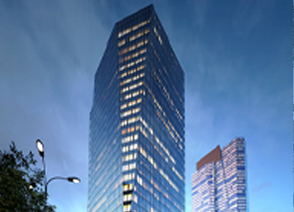Chopin Tower

Investor: Ghelamco Polska Sp. z o.o.
Architect: Projekt PBPA Sp. z o.o.
Localization: Warsaw
Architect: Projekt PBPA Sp. z o.o.
Localization: Warsaw
- class A high-rise office and retail building, total area 63.500
- floors for rent with areas up to 37.400 m2
- four-level underground parking
- environmentally friendly low-GWP HFO refrigerants
The building is being designed in BIM technology.
The scope of design works:
- HVAC system
- sewage and plumbing system
- prinker and hi fog systems
- heat exchange station