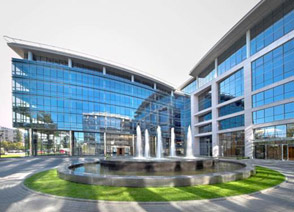Trinity Park III

Investor: Ghelamco Polska Sp. z o.o.
Architect: Jaspers-Eyers Architekture
Localization: Warsaw
Architect: Jaspers-Eyers Architekture
Localization: Warsaw
- the "U" shape complex with three separate lobbies
- a total area of 20.000 m2, the 4.500 m2 on each level
The building was designed in accordance with the requirements of BREEAM certificate.
The scope of design works:
- HVAC system
- sewage and plumbing system
- sprinkler system
Object was delivered in 2009.